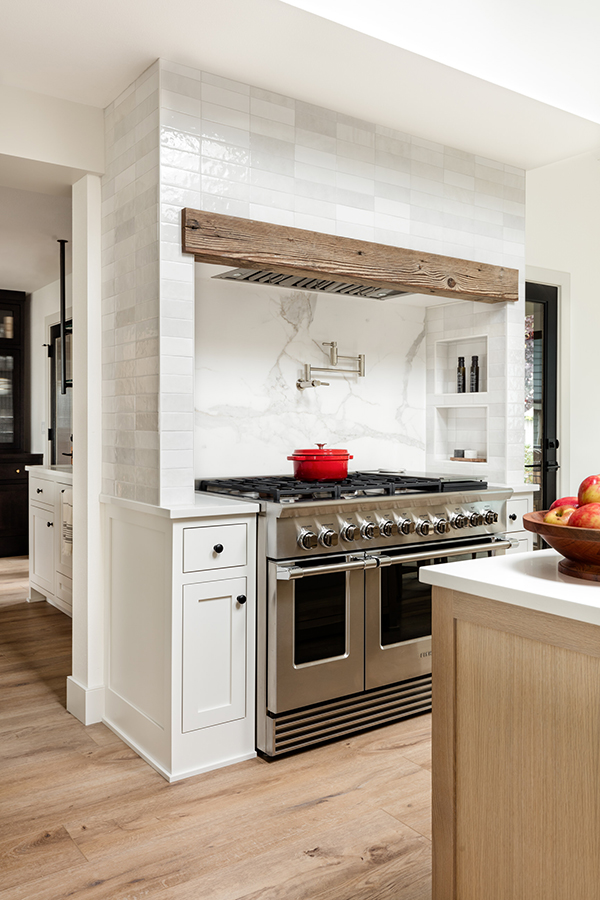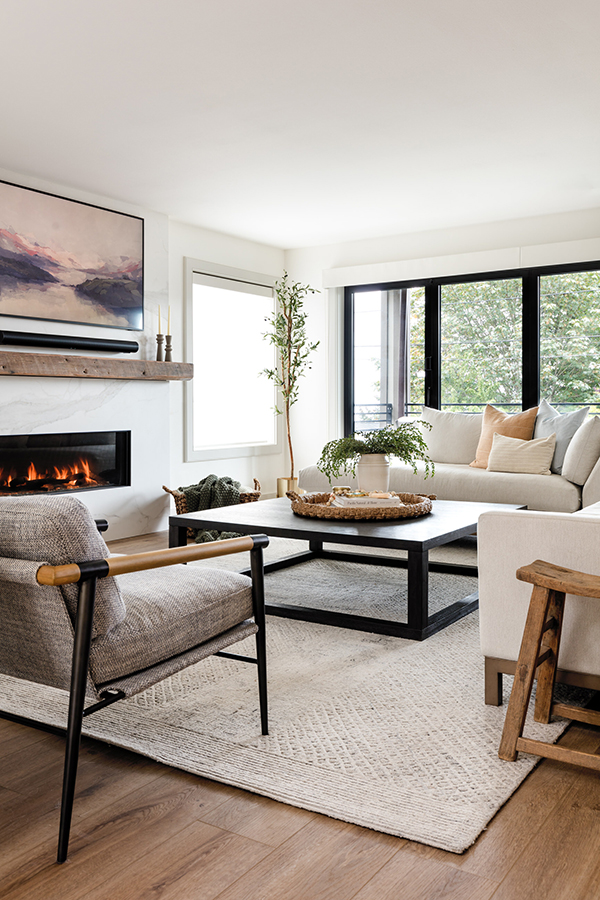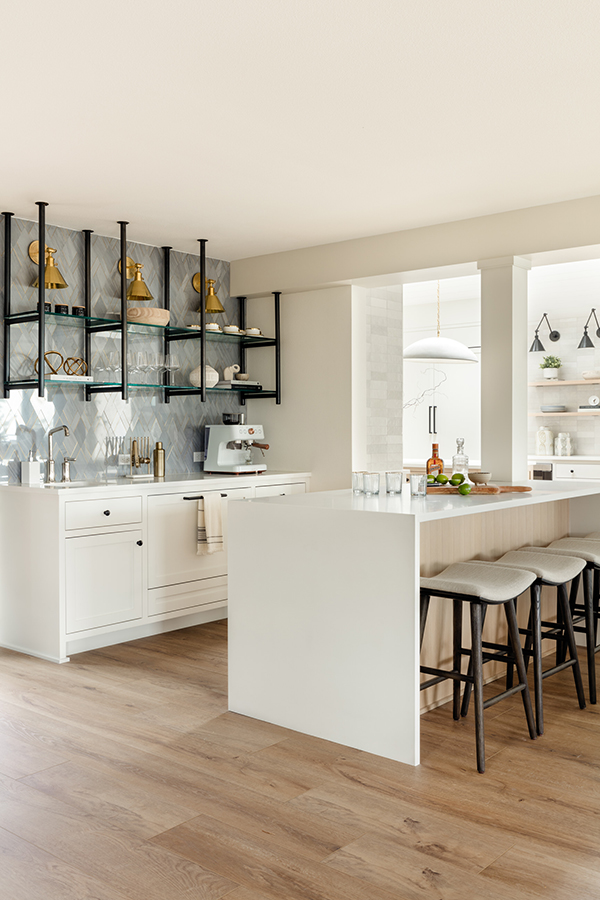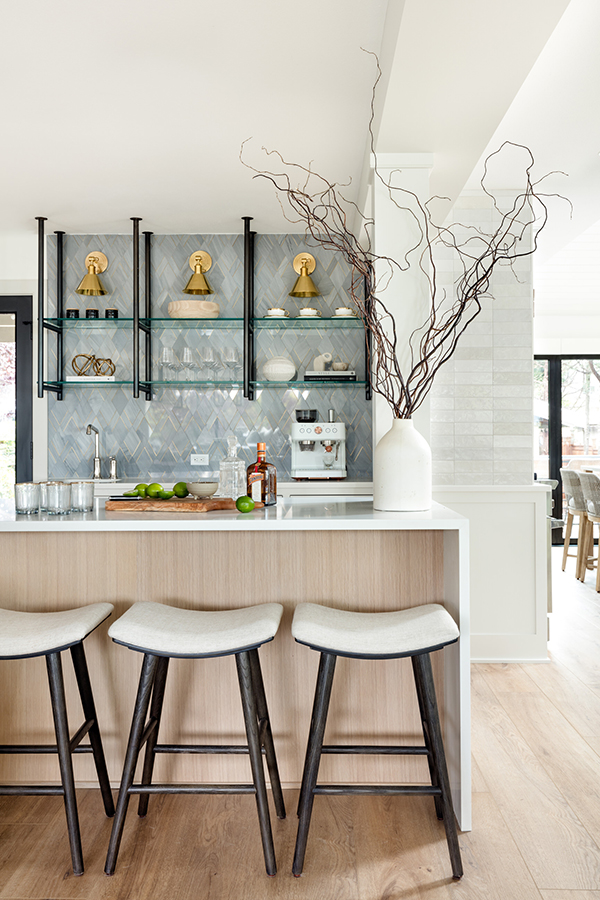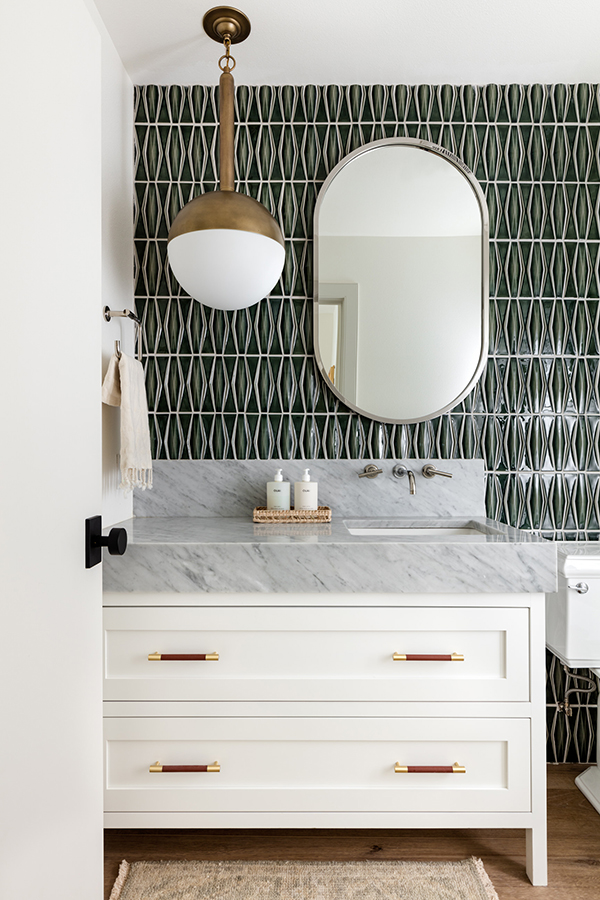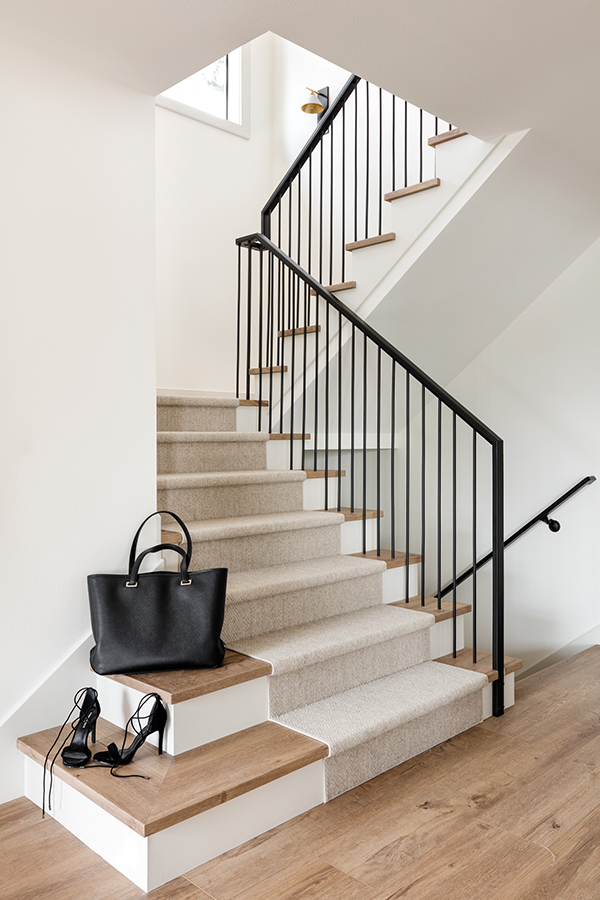RESIDENTIAL
Richmond Beach Remodel
Completed
2022
Scope
Main floor renovation including kitchen, living room, bar area, powder room, entry and stairway.
Our Design Process
When our clients first came to KMI, they had already been living in this home for about three years. However, what’s truly special about this home is that the wife grew up in this very house, and she and her husband purchased it from her parents in 2016—and because there were already so many wonderful memories created in this house—our clients were ready to make this home feel like theirs for the next generation.
Originally built in the early 1990s, and although structurally it was very sound, there were quite a few details throughout that made the home feel dated. The main floor’s communal areas were closed off from one another, which naturally made our clients never use some of the spaces, like the formal living and dining room. They loved to entertain and always felt like they were squishing everyone into the kitchen and family room since the two spaces were open to one another. The home hadn’t been remodeled since it was first built, so our clients were ready to give the entire main floor a facelift. Details like rounded edges on the walls, a purple toilet in the powder bath, and short wood baseboards were also set to go.
The biggest transformation of this project was opening the walls to create a large great room. This allowed our clients to use the entire main floor like they never had before. Now with an extended seating area in the family room, our clients can host football watch parties with room for all their guests to sit comfortably. They use their dining table a lot more with it being open, enjoy their view from more places in the house, and have the space needed for their growing girls to play. A wet bar off the kitchen takes the place of what was a walk-in pantry and has quickly become one of our client’s favorite spaces in the house. From making cocktails with friends or brewing a cappuccino in the morning, it’s used every single day and elevates their experience in their home.
Indoor-outdoor living was also an essential piece of this project. We added NanaWall doors off the kitchen and living room, allowing our clients to have an open atmosphere in their backyard oasis and covered front deck. Heaters were also added to the front porch ensuring they could enjoy it during all seasons.
Stylistically this home is very contemporary, but our client’s personal style leans more transitional. We wanted to ensure the main floor fit seamlessly with the rest of the home and incorporate a timeless, modern feel. We did this by adding new millwork throughout that had a little bit of detail, keeping all the original interior doors but painting them to match the millwork, and updating the door hardware to a matte black finish.
Painting the millwork a creamy light grey color created a fun, unique contrast against the white walls. This highlighted the beams and posts well, but in a subtle way. Our clients have two small children and two dogs, so durability was also a key factor. We balanced this by picking materials that reflected their aesthetic, but that could stand up to the demands of a busy family.
Since this home is only a couple blocks up from Puget Sound, we wanted to have the interiors feel reminiscent of the coast and highlight their views. The neutral finishes, warm wood tones, and pops of color brought in through furnishings helped achieve this light and airy look. We always like to have a couple of showstoppers in our projects, and the powder bath wall tile and front pivot door take the cake on this one!
These elements gave our clients a bold look they were craving without compromising a timeless aesthetic. It’s heartwarming to see first-hand how much this renovation has improved our client’s everyday life. Now, this home truly feels like theirs.
Photography
Miranda Estes // @mirandaestes + mirandaestes.com

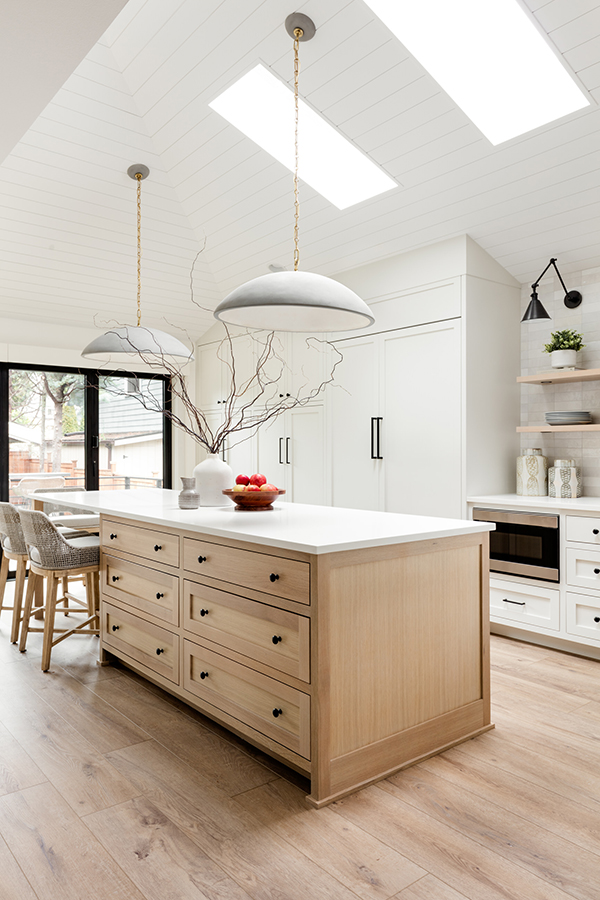
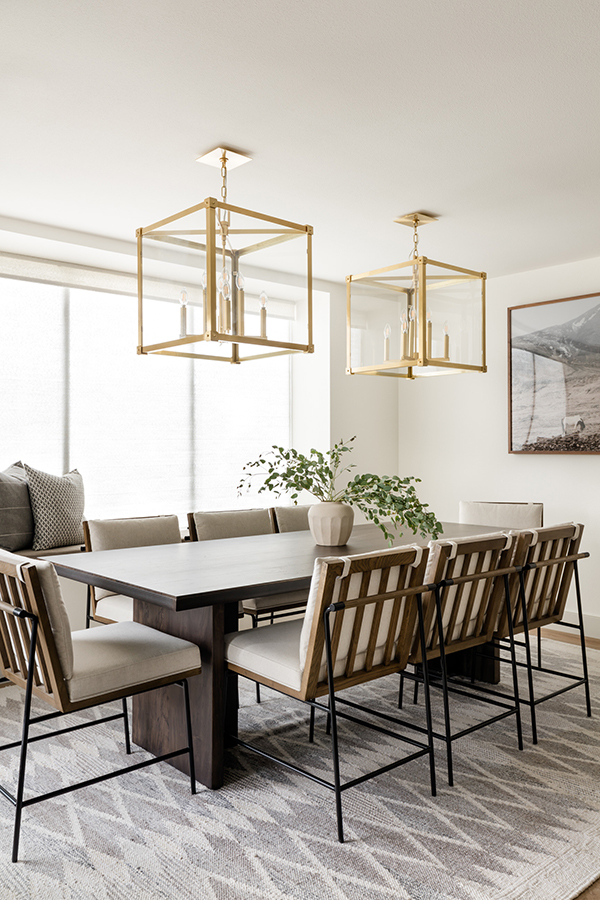
CLIENT TESTIMONIAL
Our experience with the entire KMI team was nothing short of spectacular.
This was our first remodel, and to be honest, going into the process I was not completely knowledgeable of the role of an interior designer.
As the project progressed, I was genuinely surprised with all of the responsibilities a design outfit carries on a large-scale remodel.
The communication between design and construction was flawless and it provided a feeling of one single team working together on the same goal.
Looking back, we are extremely happy with our decision to go with KMI and for them spearheading it from start to finish. We wouldn’t have done it any other way.
