Clyde Hill Home
Completed
2020
Scope
Whole house furnishings. Entry, family room, dining room, outdoor seating area, mudroom, office, two kids rooms, playroom, primary bedroom, guest room, basement media room.
Our Design Process
When this young family approached us, they had just bought a beautiful new build atop Clyde Hill with a mix of craftsman and modern farmhouse vibes.
Since this family had lived abroad for the past few years, they were moving back to the States without any furnishings and needed to start fresh.
With a dog and a growing family, durability was just as important as the overall aesthetic. We curated pieces to add warmth and style while ensuring performance fabrics and kid-proof selections were present in every space.
The result was a family-friendly Clyde Hill home that didn’t have to sacrifice style.
Photography
Miranda Estes // @mirandaestes + mirandaestes.com

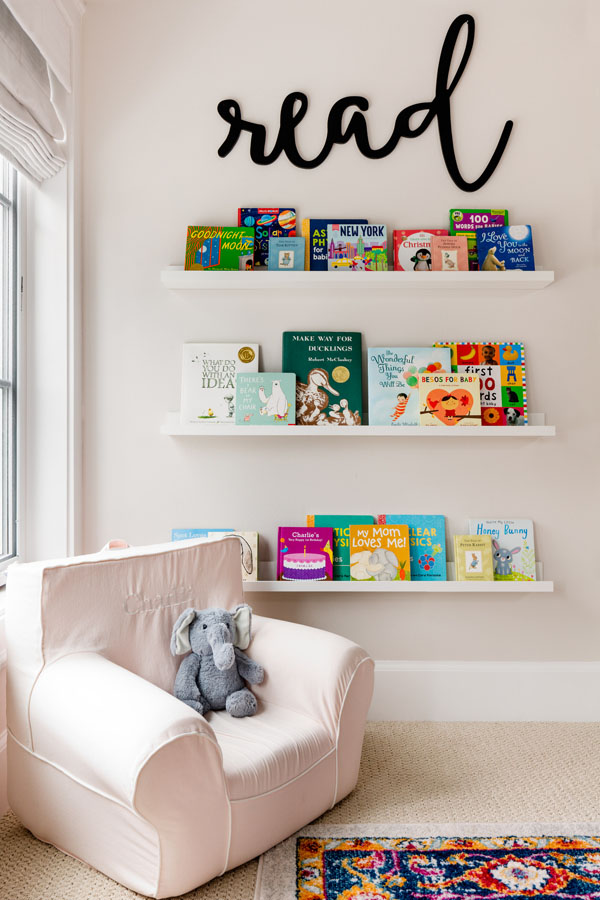
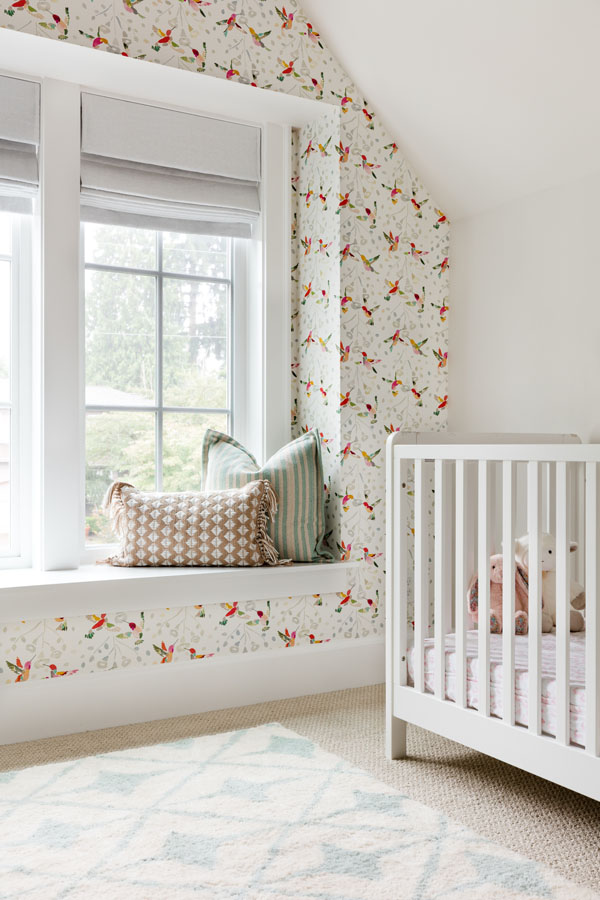


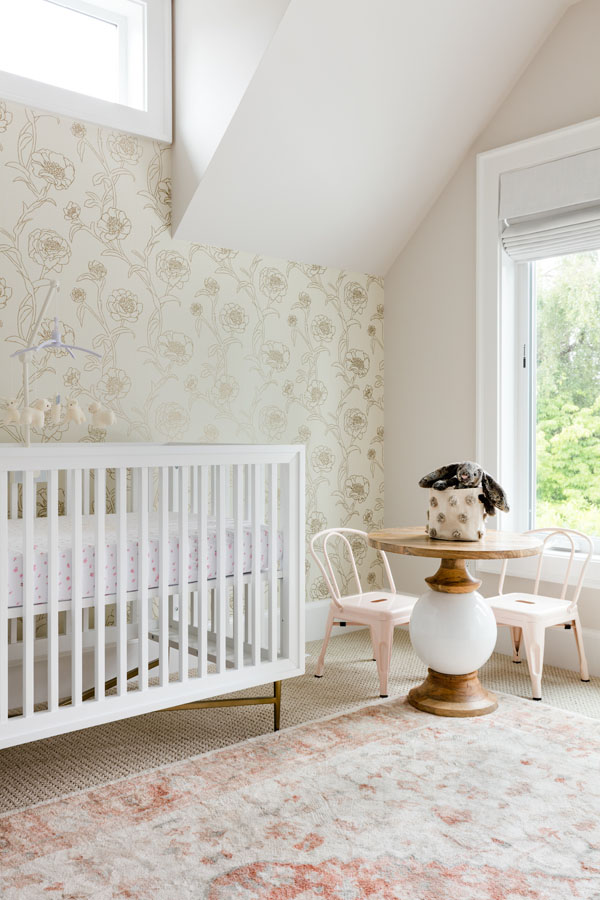
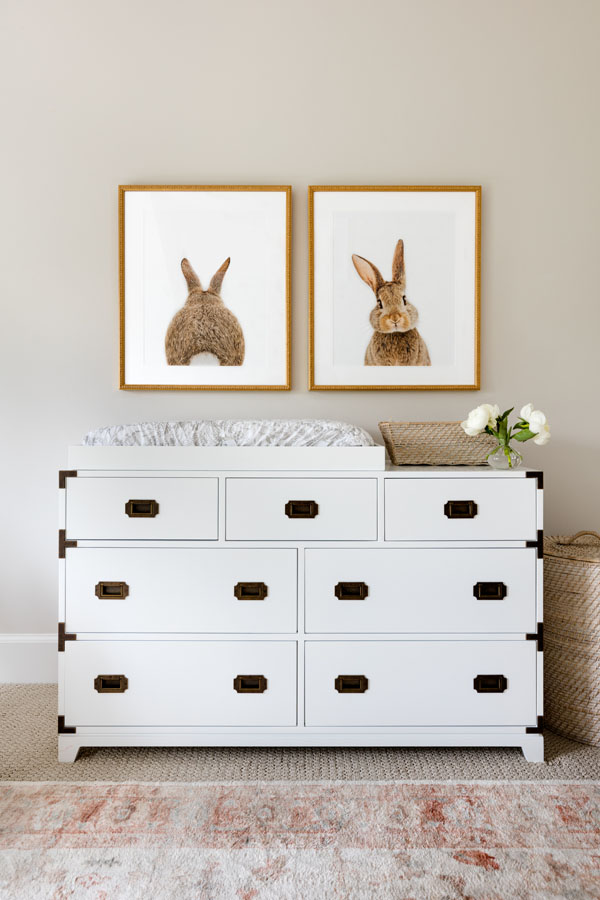
CLIENT TESTIMONIAL
Our experience with the entire KMI team was nothing short of spectacular.
This was our first remodel, and to be honest, going into the process I was not completely knowledgeable of the role of an interior designer.
As the project progressed, I was genuinely surprised with all of the responsibilities a design outfit carries on a large-scale remodel.
The communication between design and construction was flawless and it provided a feeling of one single team working together on the same goal.
Looking back, we are extremely happy with our decision to go with KMI and for them spearheading it from start to finish. We wouldn’t have done it any other way.


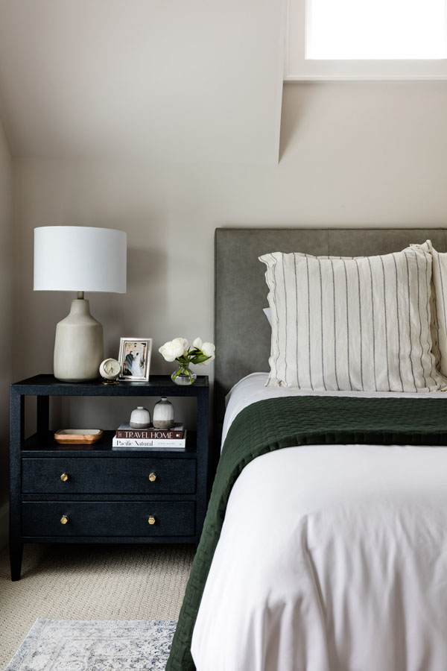
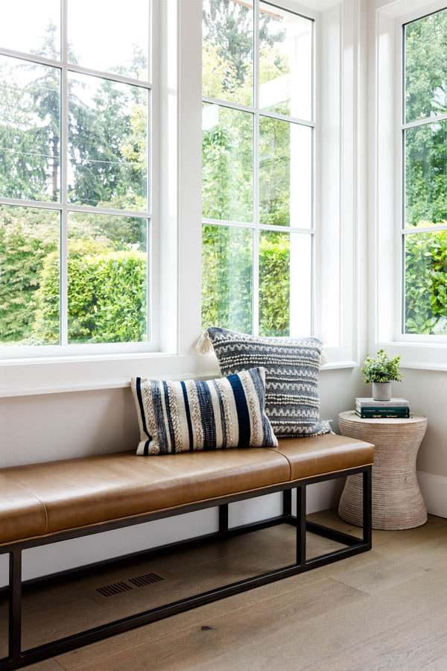
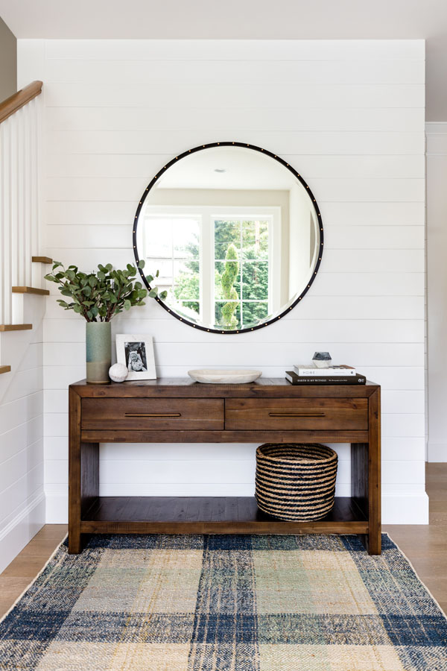
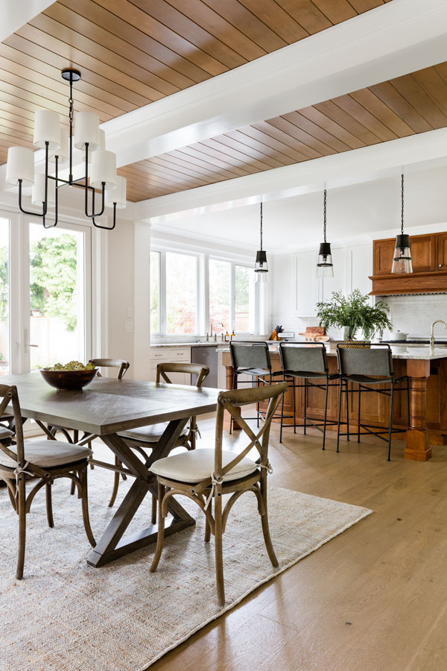

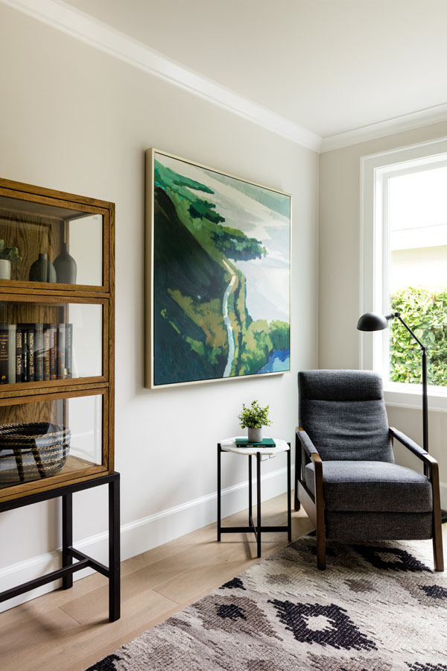
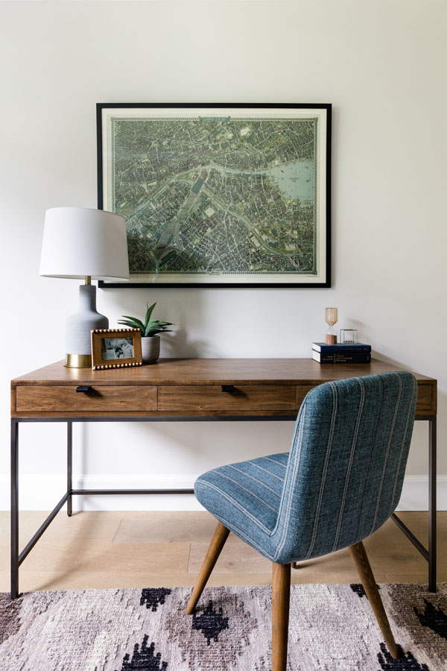
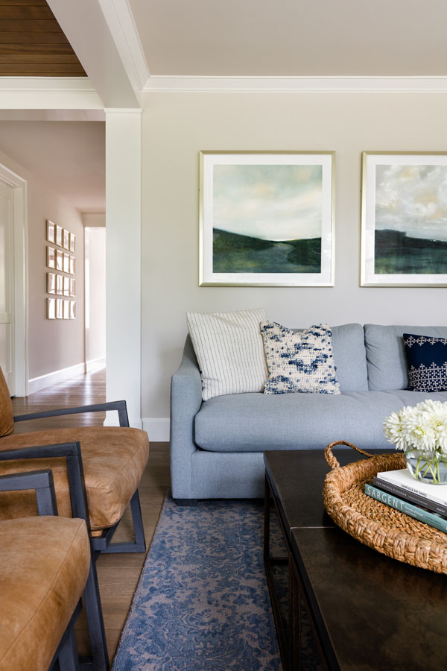
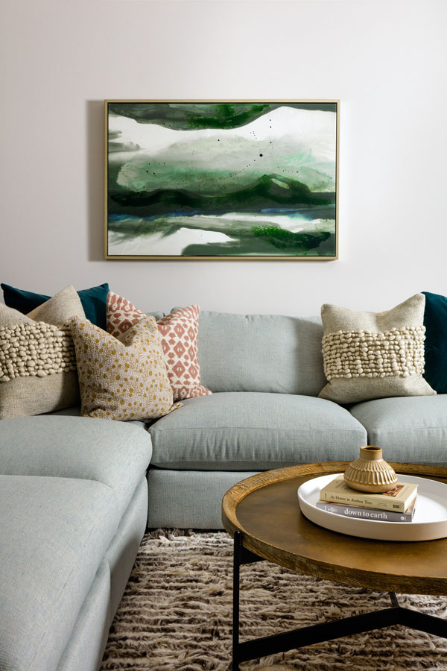
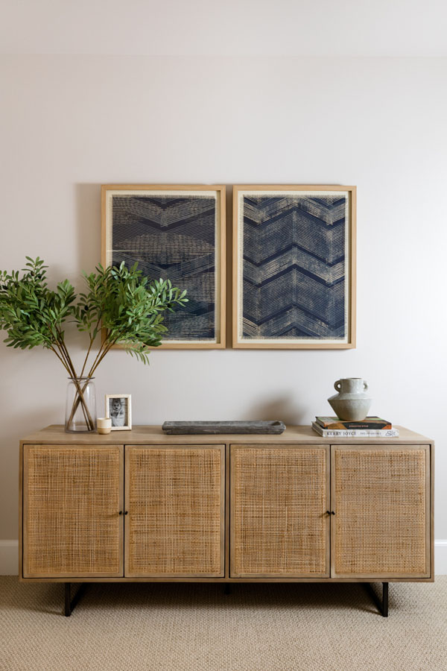
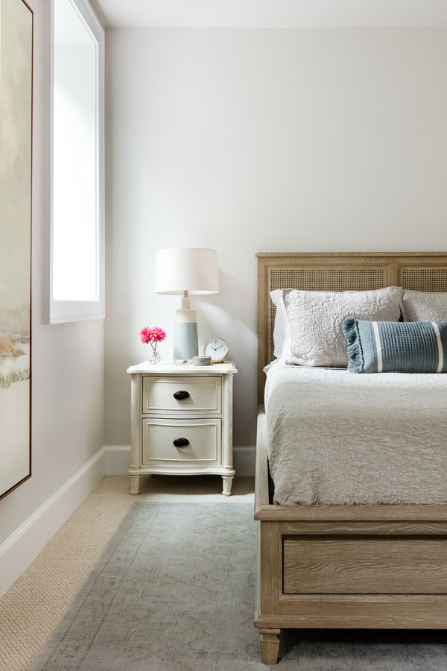
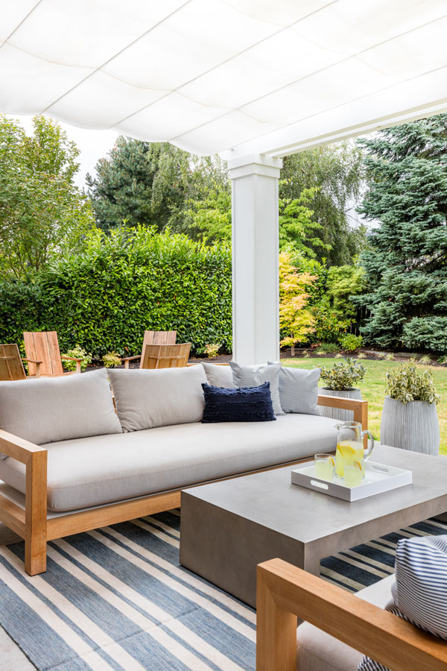
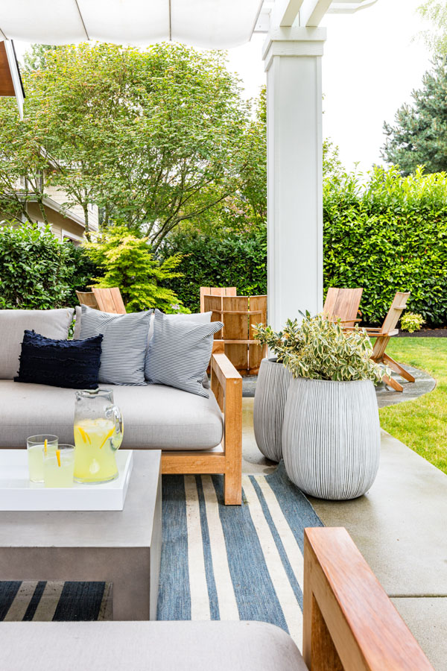
![]() RETURN TO PORTFOLIO
RETURN TO PORTFOLIO
GET IN TOUCH![]()