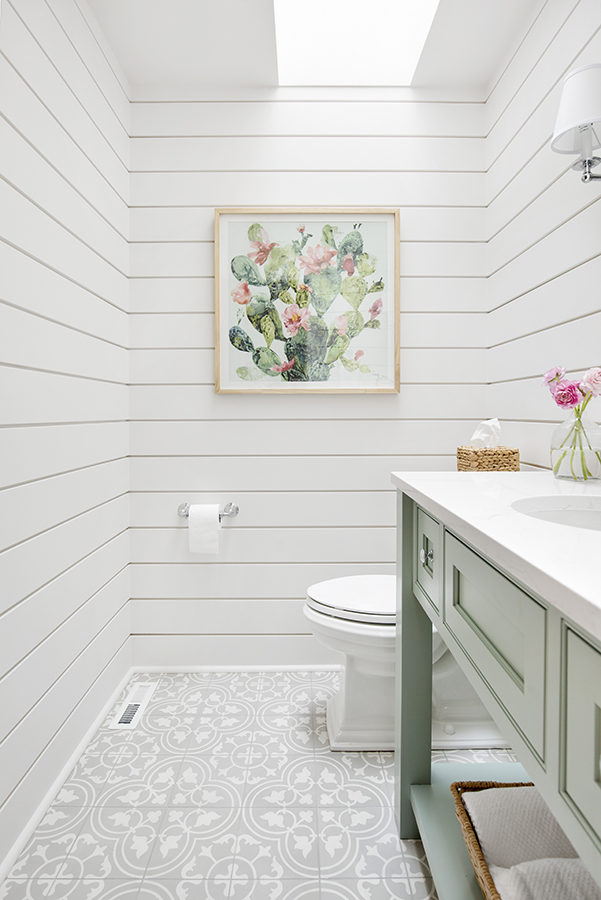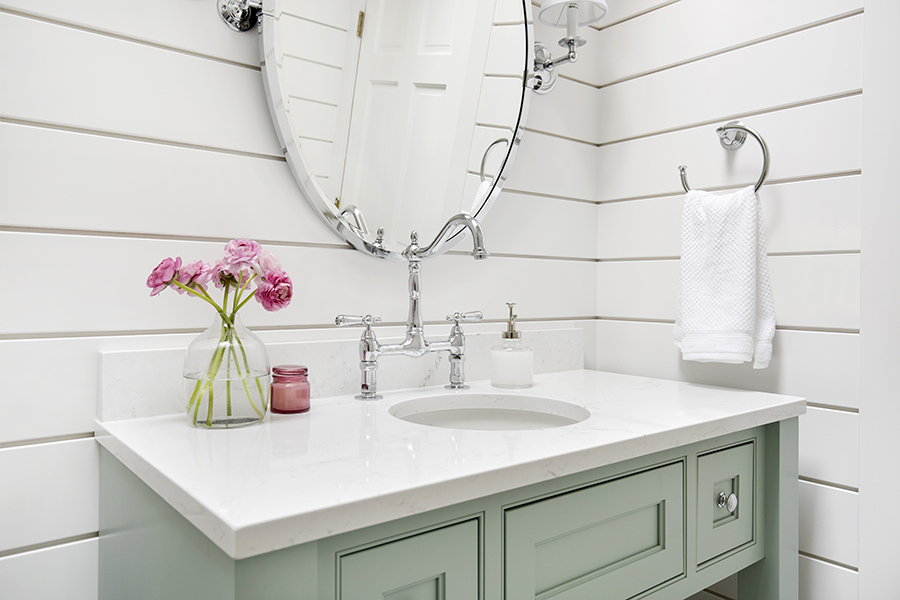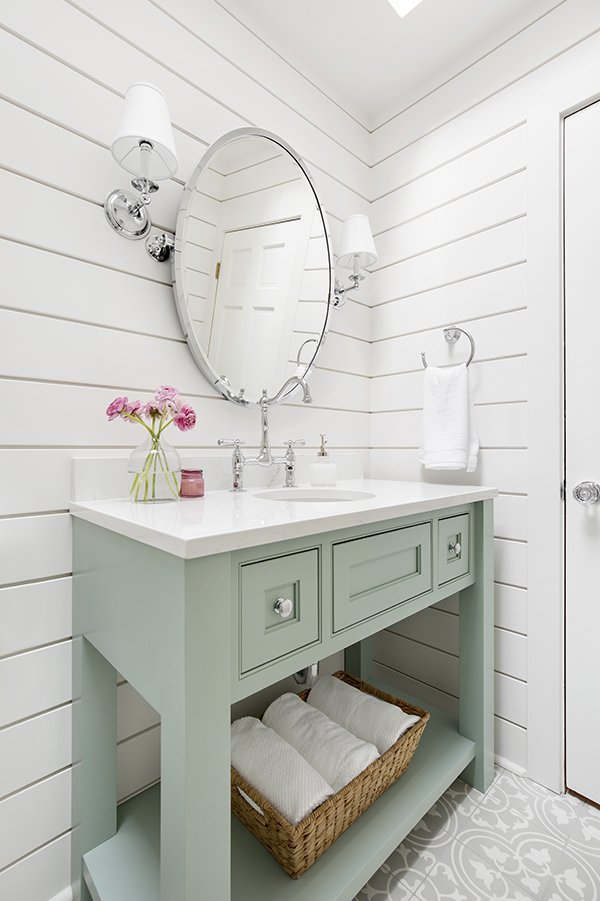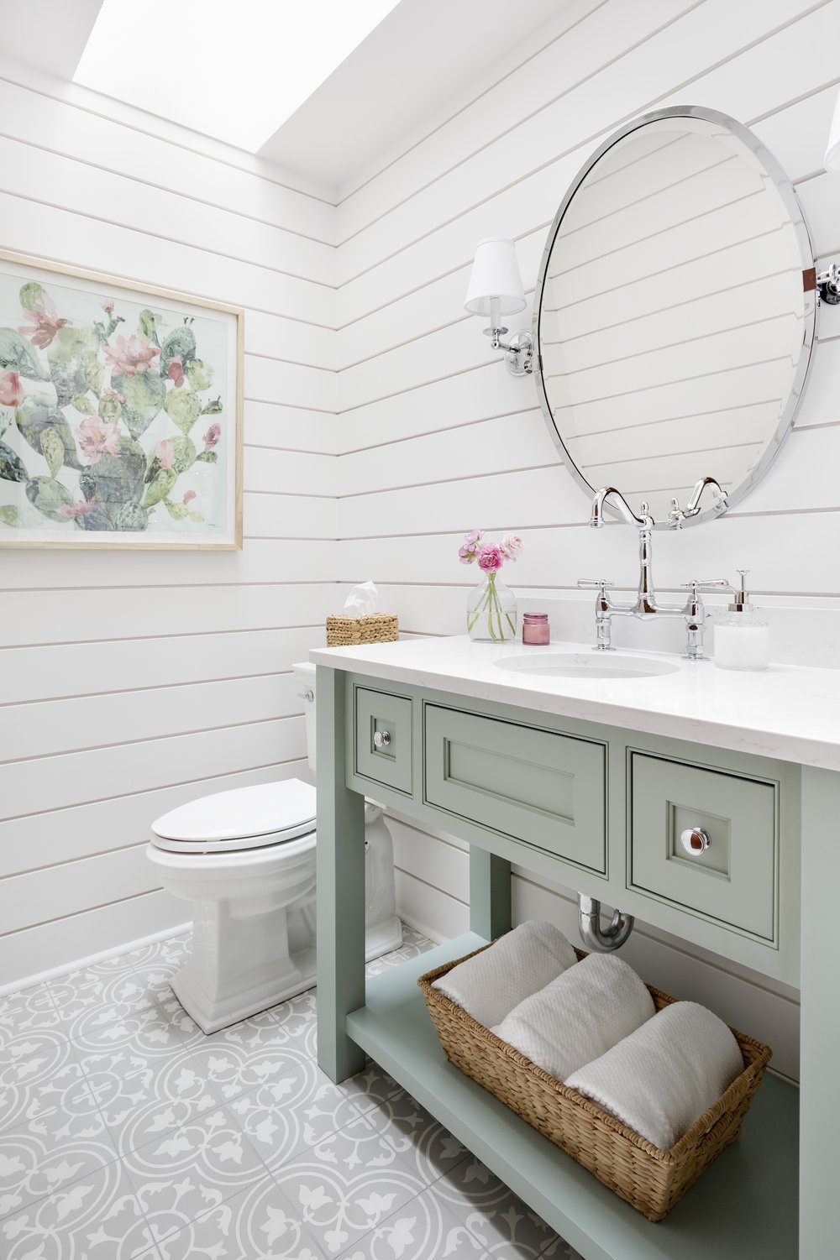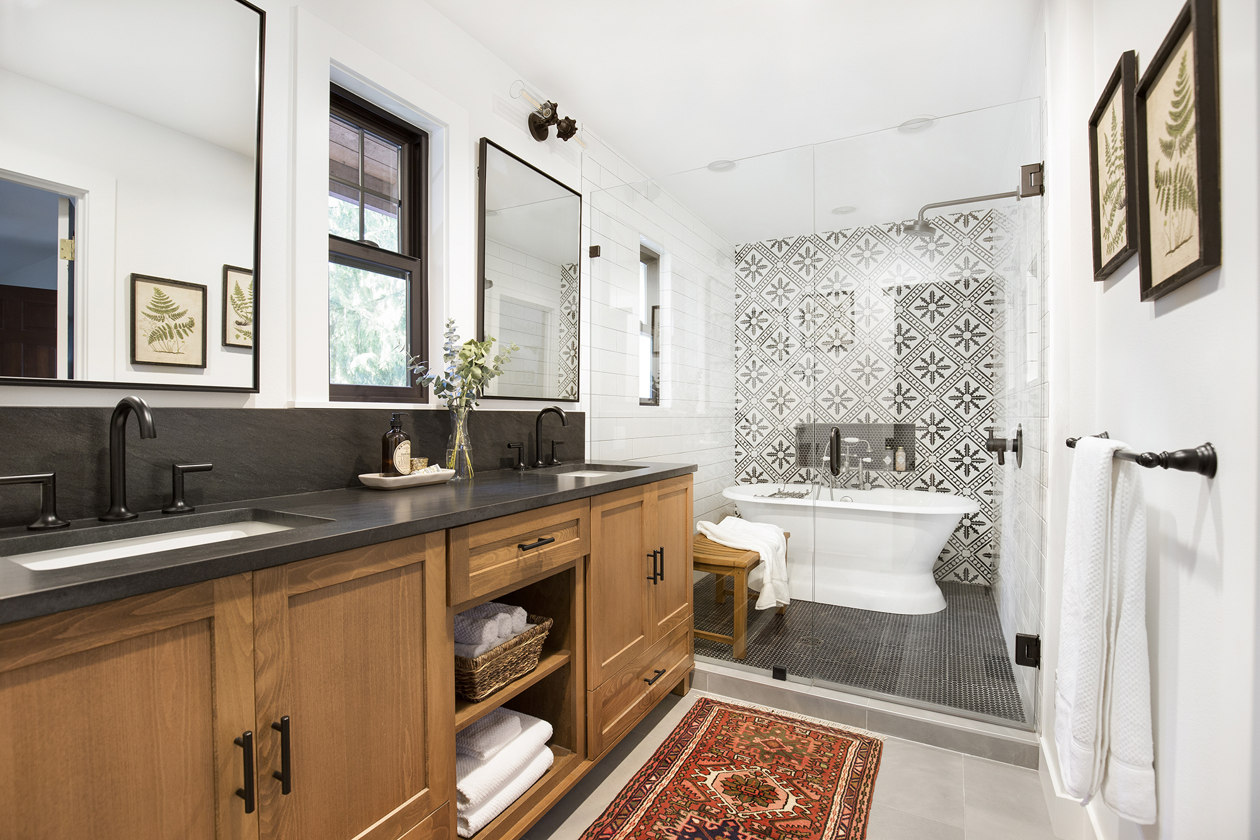It’s always a blessing when your clients become friends – and that’s exactly what blossomed out of this two-phase remodel (other than three transformed spaces!). These clients were such a joy to work with and made what at times is a very difficult job, seamless.
It all started when KMI was hired to help reconfigure this Kirkland couple’s master bathroom, guest bathroom, and hallway closets. See the before floor plan below:

Their requests were to make their master bathroom larger, consolidate the guest bathroom to a powder room (the shower tub was rarely used) and hopefully keep the hallway closet space as best we could. Here’s what we came up with:

What was the toilet room / shower-tub area of the guest bathroom was converted into the master bathroom wet room complete with a tub and large shower area. Expanding the master bathroom allowed for a separate toilet room and double vanity. One of the hallway closets remained the same while the larger closet shrank a bit, giving more room to the master bathroom wet room (totally worth it!). This space reconfiguration was a game changer for our clients, making their day to day of getting ready in the mornings and unwinding at night a dream. Plus, their never short of compliments from guests about the light and airy powder room.
In keeping with the style of the home, we decided to run with the farmhouse charm; warm wood tones, cement tile, traditional patterns, and you can’t forget the pops of color! The master bathroom airs on the masculine side with a mostly black, white, and wood color palette, while the powder room is very feminine with pastel colors.
When the bathroom projects wrapped, it didn’t take long before we were moving on to the kitchen. The kitchen already had a nice flow to it so we didn’t need to move any plumbing or appliances, rather just give it the facelift it deserved! We wanted to continue the farmhouse charm and landed on a gorgeous terracotta and ceramic hand painted tile for the backsplash, concrete look-a-like quartz countertops, two toned cabinets, and kept the existing hardwood floors. We also removed some upper cabinets that blocked the view from the kitchen into the dining and living room area, resulting in a coveted open concept floor plan.
Our clients have always loved to entertain, but now with the remodel complete they are hosting more than ever, enjoying every second they have in their home.
Check out the finished Kirkland remodel project below:






